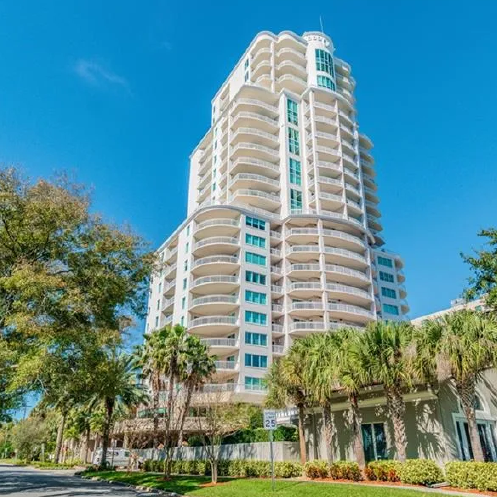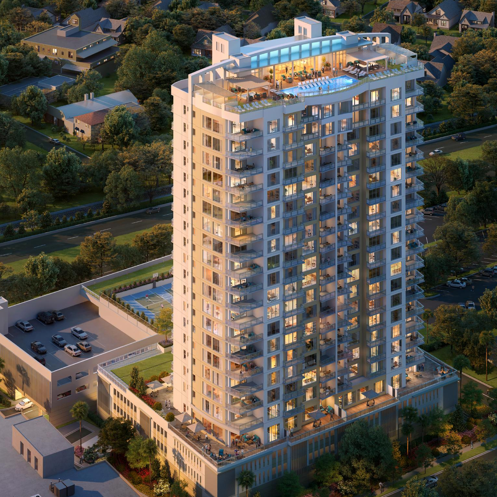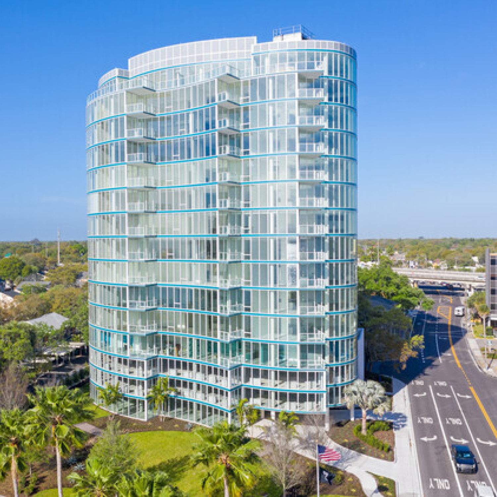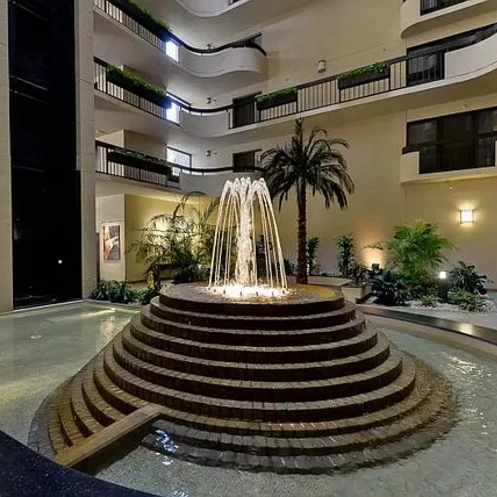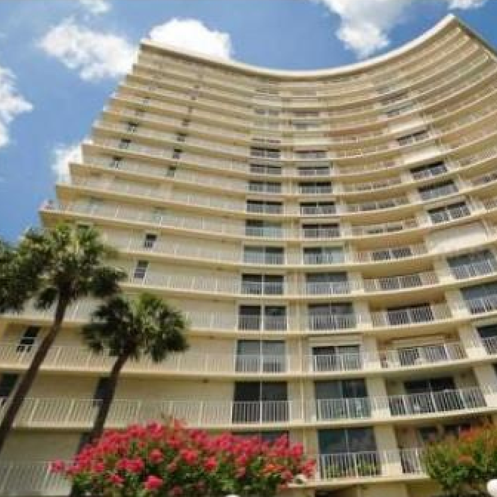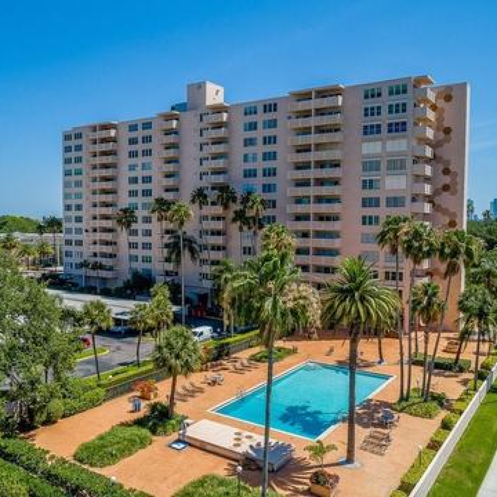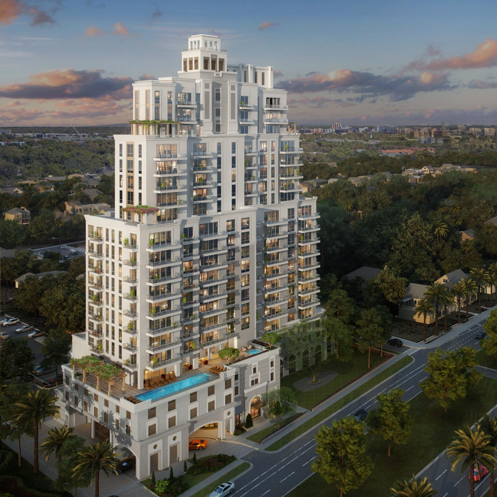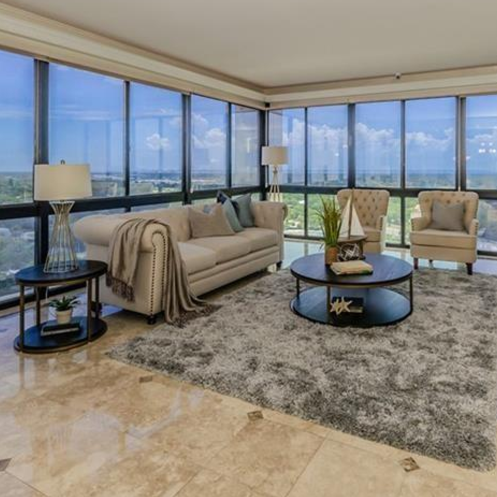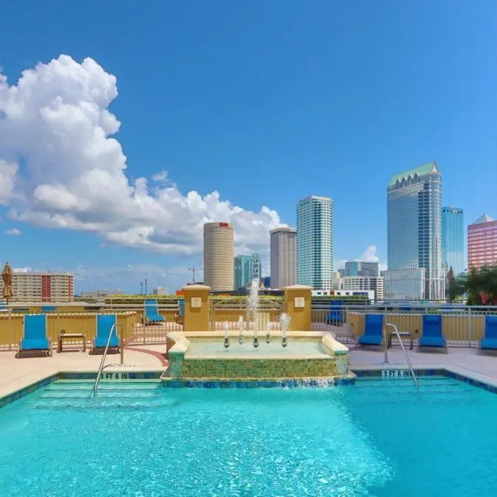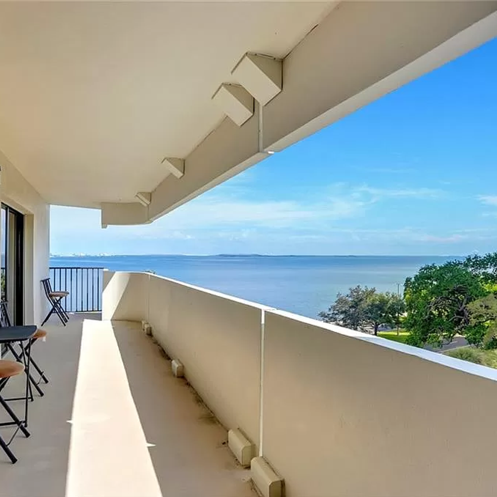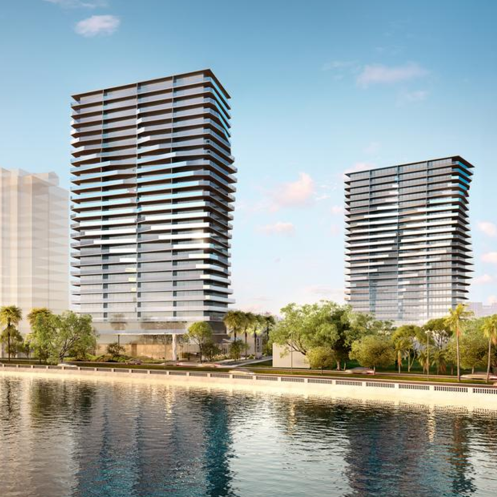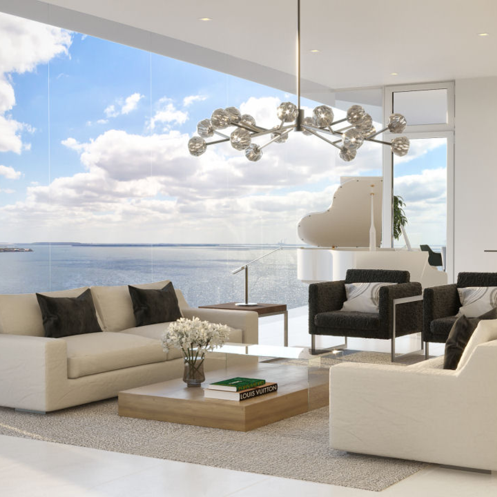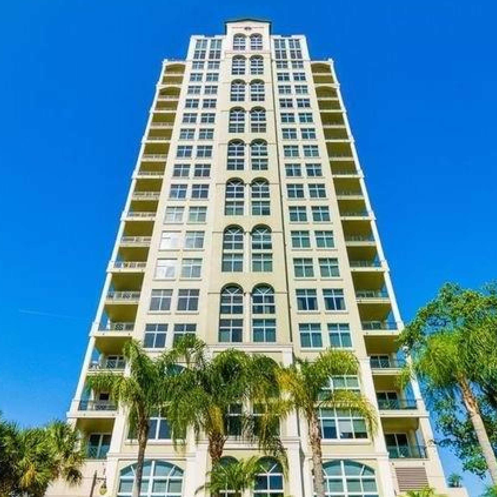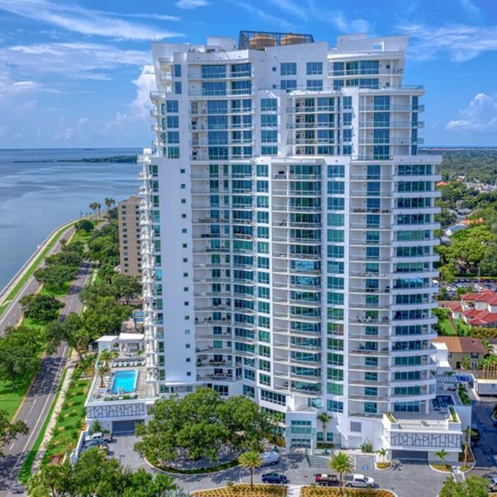The High-Rises & Towers of Bayshore Boulevard
Whether traditional, ultra-modern, a century old or under construction, the condos dotting Bayshore have a few things in common: Dreamy location, stunning views and immediate access to this famous sidewalk.
345 Bayshore
345 BAYSHORE BOULEVARD
DOWNTOWN · Located between Verne and DeLeon, this 22-story postmodernist high-rise, designed by Ai Group, was completed in 1998. Originally built as apartments, it was quickly converted to condominiums and is often credited with sparking a regeneration of downtown-area activity. While 345’s amenities include a billiards room, fitness center and elevated sundeck with sparkling pool, its best feature may be proximity to the Riverwalk, Hyde Park Village, University of Tampa and Sparkman Wharf. 345 Bayshore comprises 241 units with floorplans ranging from 466 to 2480 square feet.
The Alagon on Bayshore
3507 BAYSHORE BOULEVARD
BAYSHORE BEAUTIFUL · Located between El Prado and Waverly, this 23-story postmodernist high-rise with art deco flair, designed by Smith Barnes Santiesteban, was completed in 2006. Boasting a marble and onyx lobby with Fendi Casa chandeliers, and large homes with gourmet kitchens, stone countertops, custom cabinetry and soaring ceilings, the building was quickly dubbed “the mansion in the sky.” Plentiful amenities include a heated pool and spa, fitness center, theater room, billiard room, guest suites and full catering kitchen. The Alagon comprises 49 units with floorplans ranging from 2830 to 6882 square feet.
Altura Bayshore
2910 WEST BARCELONA STREET
BAYSHORE GARDENS · Located near the intersection of Bayshore and Bay to Bay, this 22-story postmodernist high-rise was designed by the firm Curts Gaines Hall Jones, which also received architectural honors on the nearby Virage. Scheduled for completion in 2023, all the luxury amenities you might expect are here, including a rooftop deck with swimming pool, social lounge, cabanas and outdoor grills, while some unexpected features include pickleball and bocce courts, a dog park and a private putting green. Altura comprises 73 residences with floorplans ranging from 3150 to 3900 square feet.
Aquatica on Bayshore
2900 WEST BAY TO BAY BOULEVARD
BAYSHORE GARDENS · Located between Bay to Bay and Santiago, this airy 16-story postmodernist tower, designed by JFG Architects, was completed in 2019. The glittering Bayshore gem features large units with 10-foot ceilings, floor-to-ceiling glass, 8-foot solid-core interior wood doors, stone countertops, Viking appliances, under-cabinet lighting and double terraces. Amenities include a heated rooftop pool and whirlpool with never-ending views, fitness center and guest suites. Aquatica comprises 32 residences ranging from 2600 to 4650 square feet.
Atrium on the Bayshore
2413 BAYSHORE BOULEVARD
BAYSHORE GARDENS · Located between Howard and Ardson, this upscale 23-story modernist high-rise, designed by architect Rowe Holmes, was completed in 1982. It features a soaring atrium with cascading fountain, glass elevators and an oasis of lush green foliage floating throughout the open center. Each residence boasts stunning water views from the living room and master bedroom, with spacious wraparound balconies that simply demand outdoor entertaining. The Atrium comprises 122 residences with floorplans ranging from 1376 to 1520 square feet.
Bayshore Diplomat
2611 BAYSHORE BOULEVARD
BAYSHORE GARDENS · Located between Rubideaux and Carolina, this 18-story modernist tower was completed in 1974. Built by Palm Beach developer McCloskey & Co, it was named for the firm’s founder, Matthew McCloskey, who had been the Ambassador to Ireland under President John F Kennedy. The building was designed by renowned Tampa architect Harry MacEwen. Amenities include a heated pool and spa, sauna, tennis courts, card room and airy social spaces. The Bayshore Diplomat comprises 116 residences with floorplans ranging from 1126 to 2491 square feet.
Bayshore Regency
3435 BAYSHORE BOULEVARD
BAYSHORE BEAUTIFUL · In April 1986, construction commenced on Tampa’s newest luxury residential high-rise— and though the first shovel of dirt was yet to be turned, all 33 of the homes had already been sold. Located between El Prado and Julia, the 20-story postmodernist structure was conceived by Design Arts Group. Amenities include private elevators and a tennis court, fitness center, strolling garden and gorgeous pool. Floorplans range from 2600 to 5300 square feet and feature coffered ceilings, wood-burning fireplaces, huge closets and 450-square-foot wraparound balconies.
Bayshore Royal
2109 BAYSHORE BOULEVARD
HISTORIC HYDE PARK · Located between Howard and DeSoto, this 10-story modernist tower, completed in 1925, was Bayshore’s first high-rise. Originally built as a hotel, it served as Air Force barracks during World War II, hosting ballroom parties for military personnel on its top floor. In the 1950s-60s, it was home to radio station WPKM, which broadcast from the basement. The hotel was gutted in 1973, its 220 rooms converted into 90 residences by architect James Deen. Amenities include verdant grounds, a lovely pool with lush foliage and lots of nostalgic charm. Floorplans range from 377 to 1763 square feet.
Bayshore Towers
4015 BAYSHORE BOULEVARD
BAYSHORE BEAUTIFUL · Located between Tambay and Bay View, this 16-story modernist tower, completed in 1964, is part of the old guard of Bayshore buildings. The design of architect Richard Aeck is nearly square in shape, sporting peach and chocolate-colored brick and resplendent with Madmen-era charm. Originally built as apartments, it was converted to condominiums in 1980. Bayshore Towers comprises 87 residences with floorplans ranging from 656 to 912 square feet— perfect for those who appreciate living on Tampa’s famous boulevard without needing a million-dollar income.
The Bellamy on Bayshore
4201 BAYSHORE BOULEVARD
BAYSHORE BEAUTIFUL · Named for Francis Bellamy, who authored “The Pledge of Allegiance” and once lived on nearby Waverly, this 21-story luxury high-rise located between Wallcraft and Knights was completed in 2006. Architectural firm Bloodgood Sharp Buster designed the postmodernist building and its amenities, including private elevator entries, a fragrance garden, community wine cellar, waterfront gym, theater room, social spaces, full catering kitchen and poolside loggia with outdoor fireplace. The Bellamy comprises 64 units ranging from 2400 to 6787 square feet.
Harbour House
2401 BAYSHORE BOULEVARD
BAYSHORE GARDENS · Located between Howard and Ardson, this beautifully maintained 14-story modernist tower, designed by Philip Pearlman, was completed in 1964. Originally built as apartments, it was converted to condominiums in 1981. The units are sunny and open, with lots of storage, large walk-in closets and a great deal of vintage charm. The entrance has the feel of a grand New York lobby, complete with 24-hour doorman. A stunning pool and large sundeck surrounded by lush foliage overlooks the bay. Harbour House comprises 142 residences with floorplans ranging from 840 to 1104 square feet.
Howell Park
2401 & 2407 SOUTH ARDSON PLACE
BAYSHORE GARDENS · Located at the intersection of Ardson and Bayshore, Howell Park was Tampa’s first high-rise condominium complex. Designed by Harry MacEwen, the modernist project was completed in 1974. The complex comprises two nine-story towers containing 28 residences each. It was built on the site of the old George B Howell Sr estate, a prominent figure in Tampa’s maritime history. Now a 55+ community, the property has been meticulously maintained. The grounds feature a huge green space with a lovely pool and long, winding footpath. Floorplans range from 1466 to 2867 square feet.
Hyde Park House
2103 BAYSHORE BOULEVARD
HISTORIC HYDE PARK · Located between Howard and DeSoto, this 21-story postmodernist high-rise is the creation of Kolter Urban and SB Architects. Scheduled for completion in 2022, the design showcases an interplay of classic and contemporary styles throughout the project, just like its neighborhood namesake. Luxury planner Bob Martin imagines a fusion of tradition and innovation that will be seen through the abundance of natural light and elevated waterfront plaza surrounded by tropical foliage. Hyde Park House comprises 70 residences ranging from 1835 to 5507 square feet.
Monte Carlo Towers
3301 BAYSHORE BOULEVARD
BAYSHORE BEAUTIFUL · Located between Academy of Holy Names and Stovall, this 23-story modernist high-rise was completed in 1984. Unusual for its time, it was the idea of architect Jim Parks to engineer each residence with two walls of floor-to-ceiling glass in lieu of standard windows, with the top section capable of sliding completely open. Hugh Culverhouse purchased all four top-floor units pre-construction and combined them into a single 8160-square-foot home! Monte Carlo Towers comprises 205 residences with floorplans ranging from 1772 to 4080 square feet.
Parkside of One Bayshore
275 BAYSHORE BOULEVARD
NORTH HYDE PARK · At the foot of Platt Street Bridge, across from the José Gasparilla II, is this 18-story postmodernist tower designed by Housing Studio. Completed in 2005, Parkside is mere minutes from Hyde Park Village, University of Tampa, the Riverwalk and Sparkman Wharf. The sophisticated residences provide breathtaking views of the glittering waters of Tampa Bay and downtown Tampa’s gleaming glass buildings. High-end amenities include a rooftop pool and spa with outdoor grills and a full fitness center. Parkside comprises 104 residences ranging from 1104 to 3567 square feet.
The Pinnacle
4141 BAYSHORE BOULEVARD
BAYSHORE BEAUTIFUL · Located between Knights and Tambay, this 23-story high-rise, at one time the tallest residential building in Tampa, was completed in 1975. Its modernist style was the concept of architect Lee Scarfone, who was awarded by Florida Architect for its design. Continuous-pour concrete construction gives the building its sculptural quality. The tower boasts two huge observation decks, two fitness centers, a theater room, billiards room, guest suites, private dog park and heated saltwater pool overlooking the bay. The Pinnacle comprises 93 residences ranging from 896 to 2800 square feet.
Ritz-Carlton Residences
3119 BAYSHORE BOULEVARD
BAYSHORE GARDENS · Located between Santiago and Stovall, on the former site of Bay Oaks apartments, this 5-acre spread will host two 27-story high-rises comprising 160 units and 12 townhomes comprising 102 units, all surrounded by lush landscaping and manicured grounds. The property is being developed by Related Group, with exterior and interior design honors going to Arquitectonica and Meyer Davis, respectively. Luxury amenities include a spa, fitness center, walking trail and dog park. Floorplans in the high-rises range from 2300 to 5000 square feet. Townhomes are 3100 square feet.
The Sanctuary at Alexandra Place
2619 BAYSHORE BOULEVARD
BAYSHORE GARDENS · Located between Rubideaux and Carolina, this 17-story postmodernist tower, scheduled for completion in 2021, stands out in the crowded field of luxury condominiums on Bayshore: Here, every resident owns an entire floor. Designed by Tim Clemmons, each home features 10-foot frameless glass walls providing 48 feet of unobstructed bay views, a 225-square-foot glass terrace off the great room and a 170-square-foot glass terrace off the master suite. Windows on all four sides offer 360° views of water, park and city. Floorplans range from 3602 to 7345 square feet.
The Stovall
3203 BAYSHORE BOULEVARD
BAYSHORE GARDENS · Located between Stovall and Santiago, this 22-story postmodernist high-rise, designed by J Scott Architecture, was completed in 2001. Its neoclassical styling and modern provisions combined with opulent, carefree living have remained popular through the years. Homes have 10-foot ceilings, gas fireplaces, large balconies and never-ending sunrise-to-sunset views. Amenities include private elevators, a stunning pool area, fitness center, social space, full catering kitchen and guest suites. The Stovall comprises 33 units with floorplans ranging from 3102 to 6142 square feet.
Virage Bayshore
3401 BAYSHORE BOULEVARD
BAYSHORE BEAUTIFUL · Located between El Prado and Julia, the 25-story Virage is among the tallest of Bayshore’s high-rises. Scheduled for completion in 2021, it is the creation of developers Ascentia and Batson-Cook, with Curts Gaines Hall Jones and Beasley & Henley taking architectural and interior design honors, respectively. Flow-through floorplans feature 10-foot ceilings and floor-to-ceiling windows. Expansive balconies with glass railings provide outdoor living spaces with endless vistas of water, city and sky. Virage comprises 71 residences with floorplans ranging from 2415 to 4460 square feet.
Carrie Rowland is an Accredited Buyer’s Representative,® Certified Probate Real Estate Specialist,® Military Relocation Professional,® Graduate of the Realtor Institute® and a Realtor-Associate at RE/MAX Alliance Group in South Tampa




